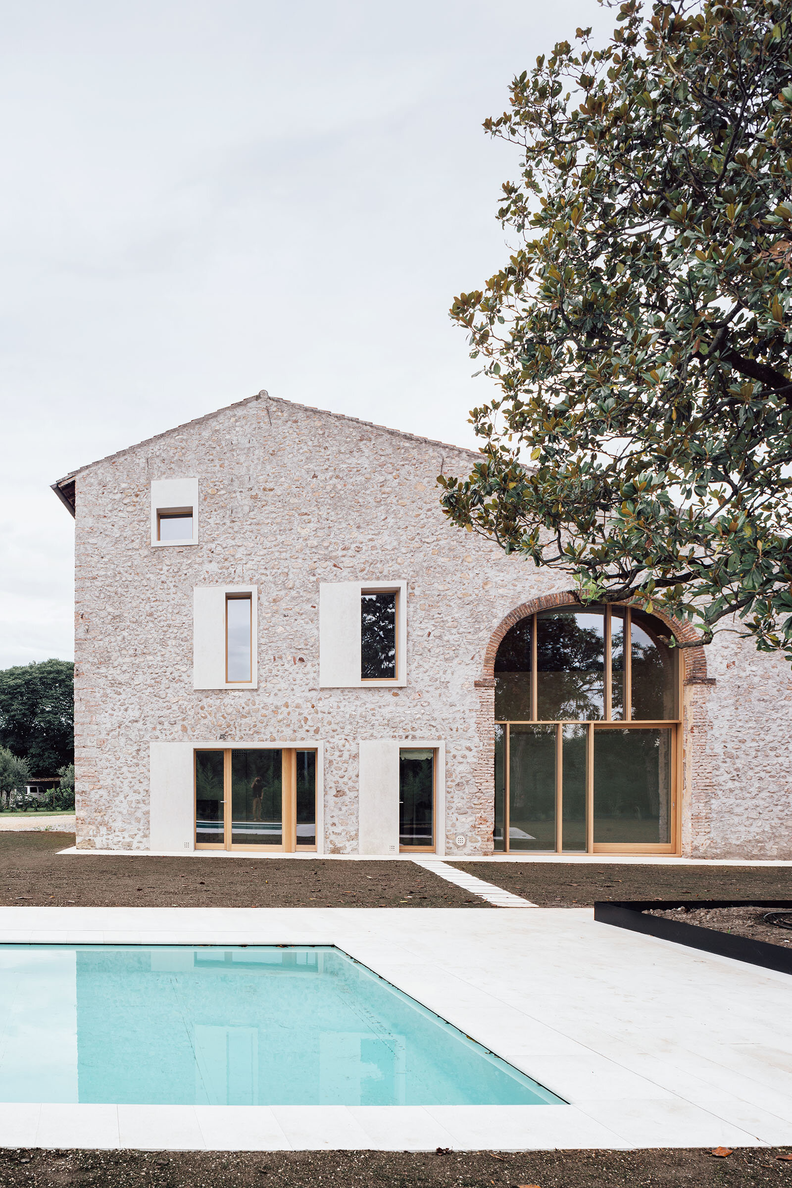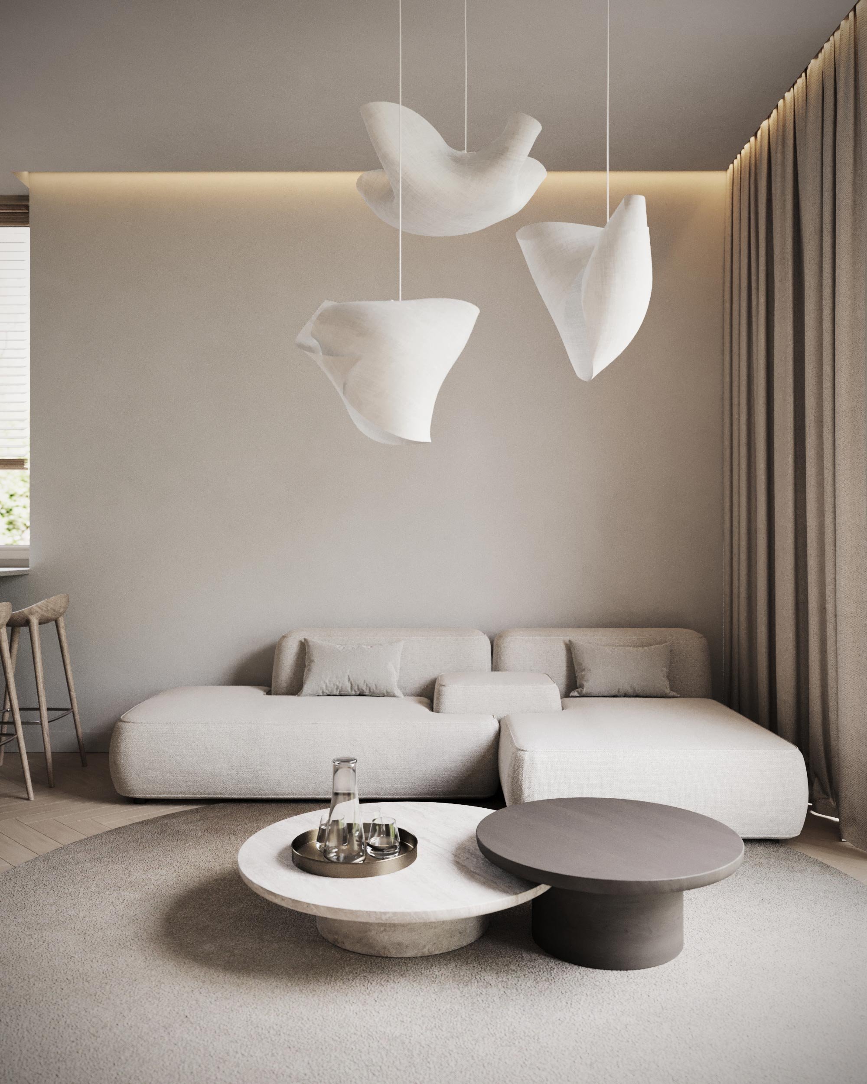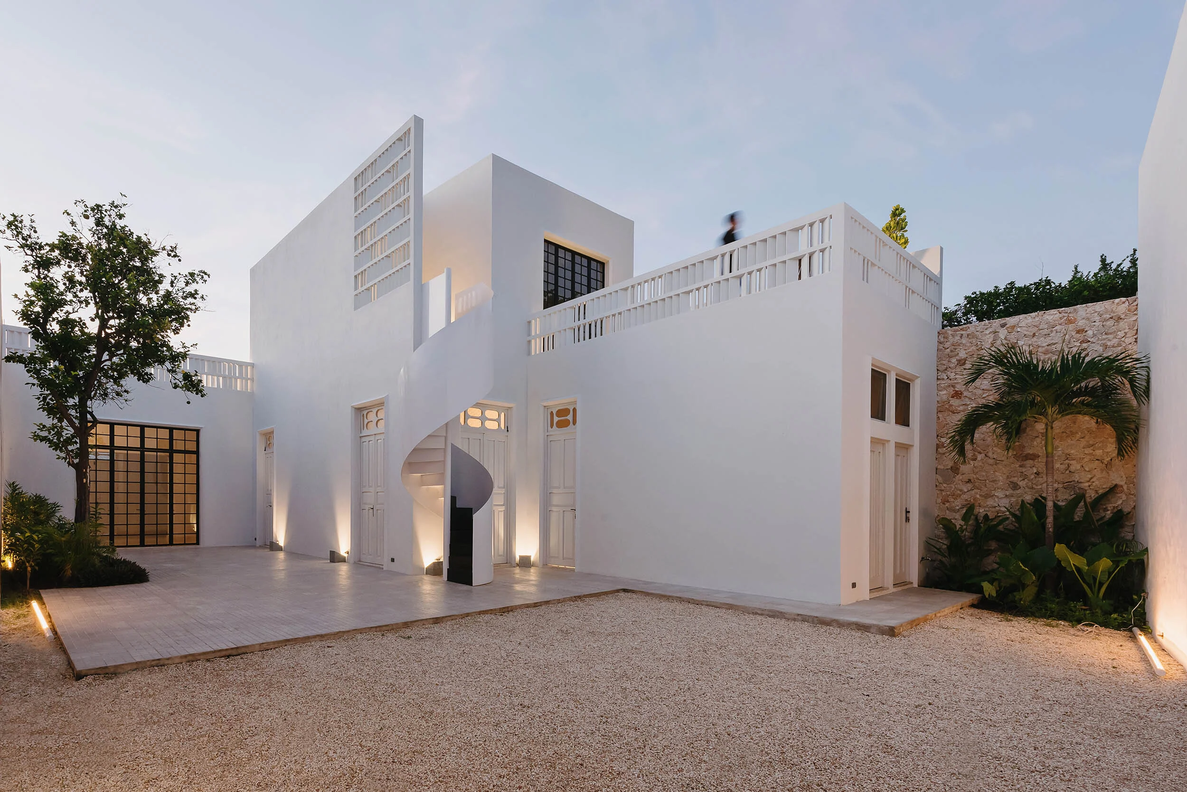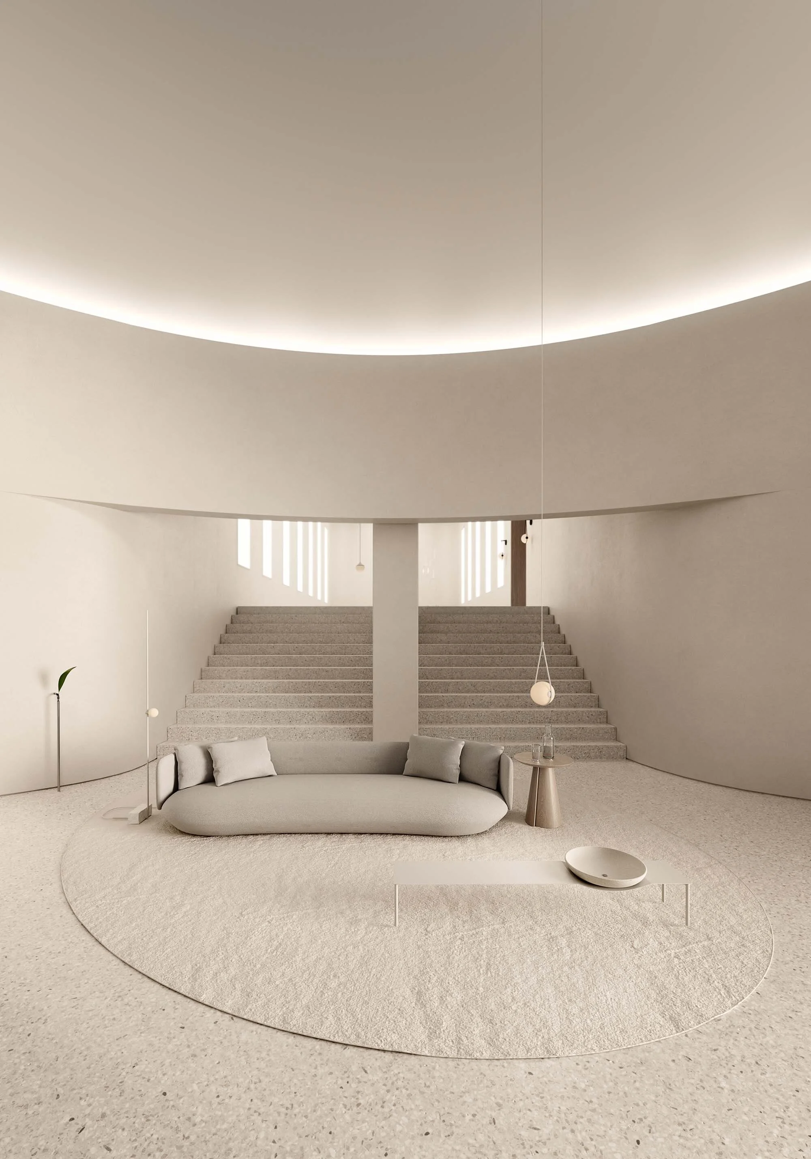This Country Home in Verona Was Built Into an Existing Barn and Garden
This Country Home in Verona Was Built Into an Existing Barn and Garden
Studio Wok Puts an Emphasis on Environmental Thoughtfulness in Each Design
Project:
Country home in Chievo
Architects:
Studio Wok:
Marcello Bondavalli, Nicole Brenna,
and Carlo Alberti Tagliabue
Location:
Chievo, Italy
Photography:
Photography By Simone Bossi,
Courtesy of Studio Wok
Words:
Erica Nichols
For Milan-based Studio Wok, often the most rewarding projects are those that cultivate inspiration directly from the source—the landscape. To them, the magic lies in the details; the natural shapes and materials found around the area are often directly translated into the project’s design, creating a sense of continuity with the land and the building. What sparks is a compelling, multi-layered dialogue between spatial and material features and between history and modernity.
Take this country home in Chievo, for example. In this project, Studio Wok designers Marcello Bondavalli, Nicole Brenna, and Carlo Alberti Tagliabue put an emphasis on environmental sustainability, not only in terms of the energy efficient devices you can find in the home, but in the thoughtfulness of the design itself. Near the Adige river in Verona, the home is literally built into the barn of the agricultural court that makes up the property. Spanning across three floors, each level engages with the space in its own way. The ground floor, created with Vicenza stone pavement, invites guests into an expansive living area and library, while the upper floors have the perception of a wooden volume hanging from the ceiling. The front of the home features a glass facade to face the courtyard, river pebbles are grafted on exterior modern frames to tie into the natural surroundings, even a large arch was reopened in homage to the site’s agricultural history. Every detail in the home has a purpose, balancing both subtle and bold nods to the land itself and the property’s unique history.
But perhaps the most eye-catching element of the house is the magnolia tree that sits in the garden. Preserved upon the client’s request, the tree towers beside the home, converging with the house as the sun sets each evening, when its shadow projects onto the stone facade of the property. In the end, Studio Wok’s project flourishes not just from their expertise in architecture and design, but in their restraint of when to create and when to let nature steal the spotlight—if only a sunset.















