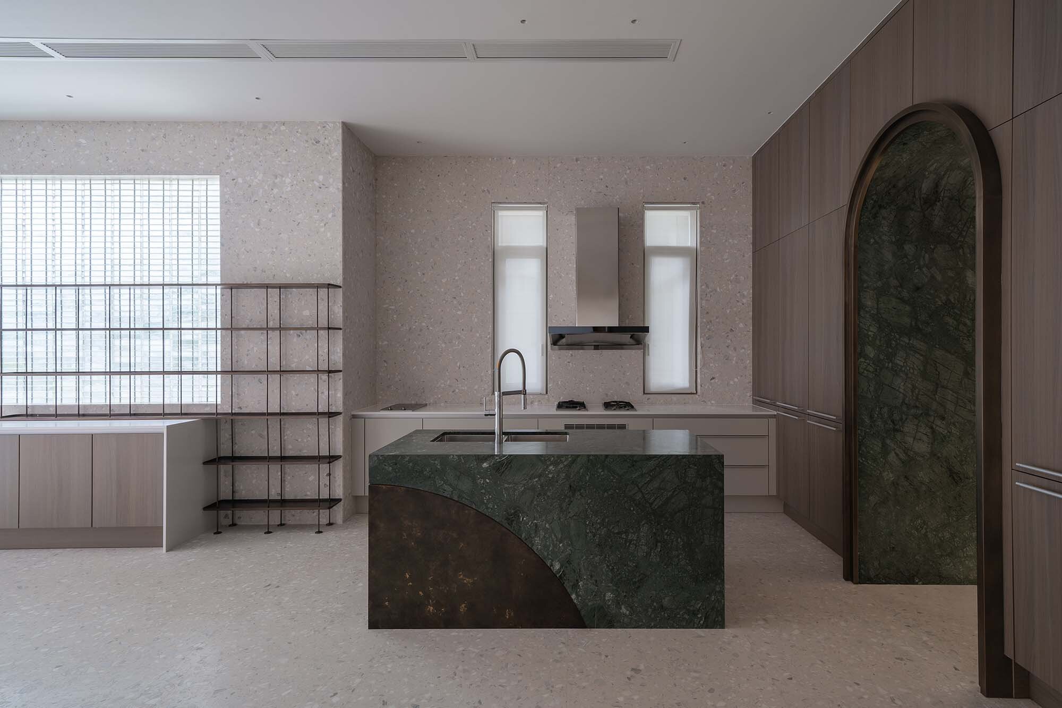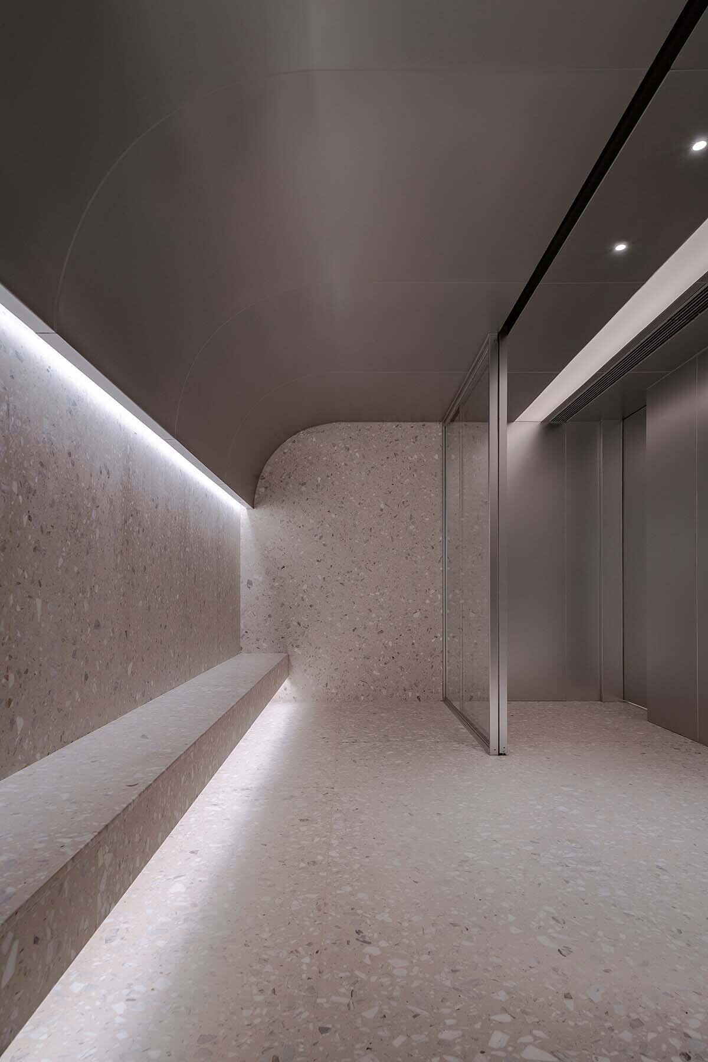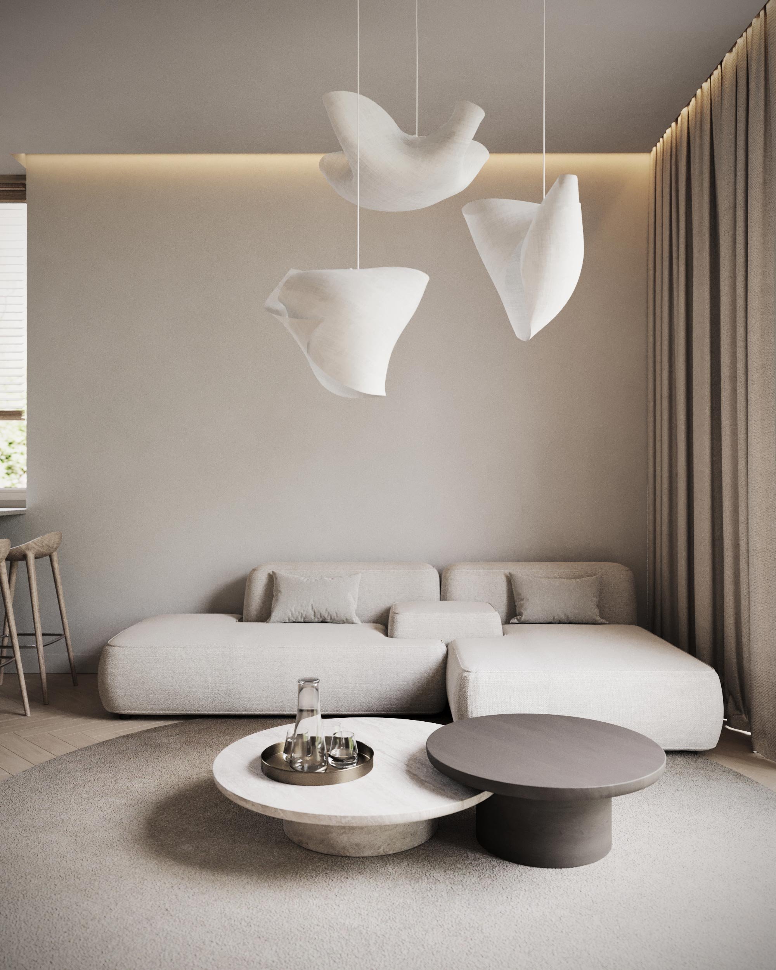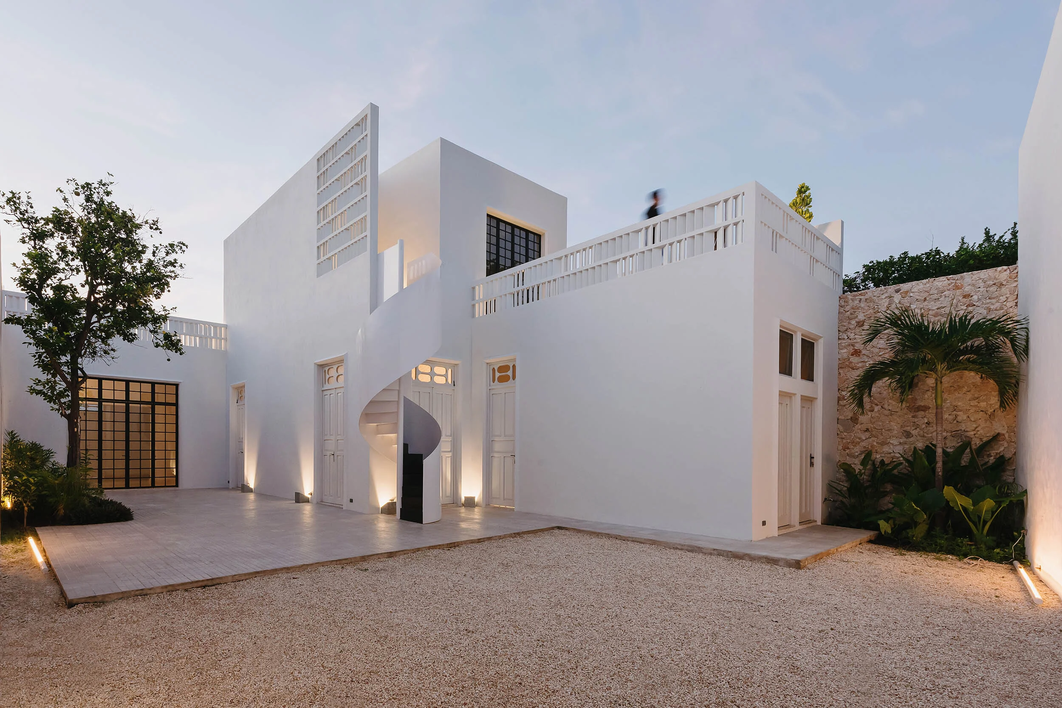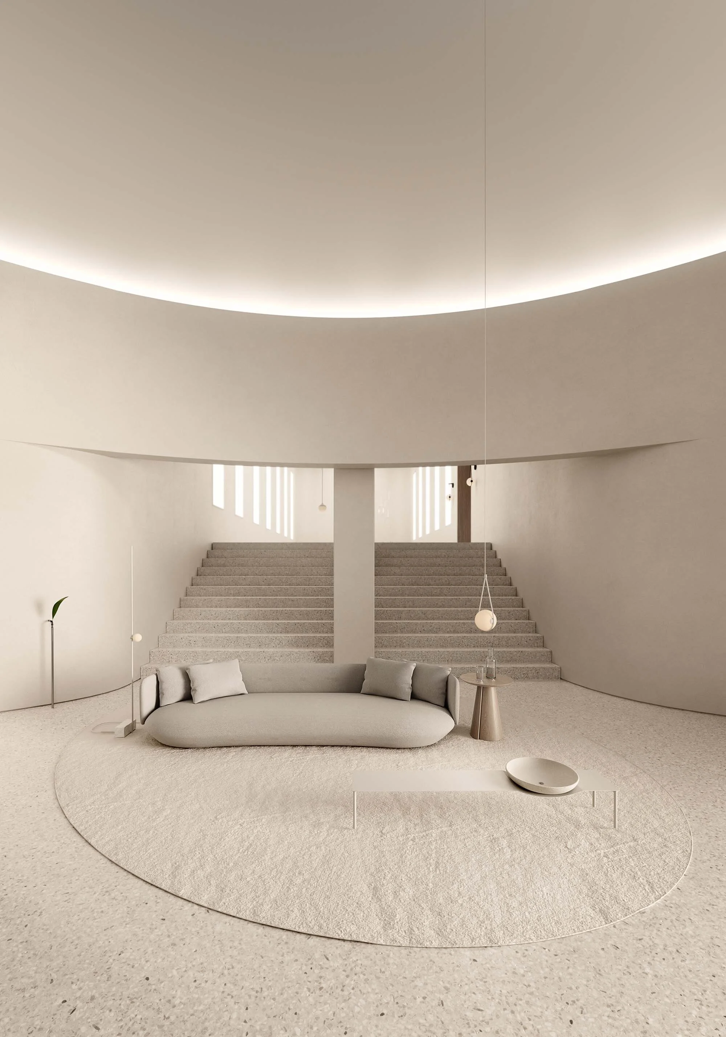Connection and Interaction Between Inside and Outside in Vista House
Connection and Interaction Between Inside and Outside in Vista House
Studio 10 Defines Vista House with both Interior and Exterior Framed Views
Name:
Vista House
Location:
Shenzhen, China
Design:
Studio 10
Photography:
Chao Zhang
Words:
Caroline Meeusen
The stunning Vista House focuses exactly on what the name suggests: vistas. The entire home is a celebration of the landscape, views, and openness, connecting spaces from interior to exterior. This project was realized by Studio 10, an interdisciplinary architectural design office based in Shenzhen, China, with a brand office in Hong Kong. Combining a global vision and deep understanding of local culture, the studio creates bespoke and high-quality architectural, interior, and master planning projects as well as graphic, product, and other creative design services. They won several awards already and have been featured in many international magazines, including Condé Nast Traveller, Elle Décor, Architectural Digest, and Wallpaper*, in addition to online media mentions and TV programs.
The project of Vista House came to life in the summer of 2018 when a private client called on Studio 10 to remodel his home in the suburb of Shenzhen. He wanted to “add some contemporary and whimsical taste to this single-family house,” the studio notes. The house stood out in the neighborhood, considering its original Italian style, reminiscent of the Tuscany countryside. Since there were some statuary restrictions for the exterior renovation, Studio 10 mainly focused on reshaping the interior while keeping and reinforcing its connection with the exterior.
Turning to the historical archetypes of Palladian countryside villas for inspiration, the designers focused on perspective and depth of spaces in connection and interaction between inside and outside. Though they did add a contemporary twist to it, as reflected in the horizontal and vertical openings in the house, which “reinforce both the depth and superimposing of spaces, connecting them with lines of views,” they note. The landscape is celebrated and drawn in even more through the arched window openings on the exterior walls.
Not only the interior and exterior are connected in Vista House; the inside spaces merge and flow into one another as well. “We have restructured the space so that the foyer has been established as the juncture of communal spaces, views, and flows, where other spaces are organized around,” Studio 10 notes. “Furthermore, we have reduced the classical components in the original building to abstract blocks, proportions, and symbols, before re-introducing them into the space.” Arches and openings between spaces redefine them and serve as frames.
The interior is characterized by light and openness and a natural color palette with surprising combinations. The main colors used are beige, grey, terracotta, and green complemented by interesting and striking materials such as terrazzo and marble. Both the connections between the interior spaces and exterior really define Vista House, creating beautiful and sometimes surprising framed views of the surroundings and spaces.






